
I was asked to write a blog on “sustainable construction with 3D modelling” WHAT?!! How do you even say that? Well lets just say my heart sank and I ran around like a chicken without a head, I had no idea as to how I was going to write this blog or even how to start as I have never written a blog in my life so this was going to be a challenge, but what is a world without challenges and growth? I had another look at the topic and looked at it in a more positive way “Well….. I tried to”.
Let’s start with breaking it down:
What is “sustainable construction”?
A frequently used term yet nobody really knows the true meaning. Sustainable construction is the ability to preserve our environment and makes use of cost effective resources. While doing this we need to ensure we do not compromise the ability of our future generations to meet their own needs.
Sustainable construction is more than often misjudged by misunderstanding. Yet the very few businesses that do understand the meaning of sustainable construction do their utmost to embrace and preserve the environment by using efficient resources and stable economic growth. This also brings into effect the use of 3D modelling with the sustainable construction which also leads to saving valuable time, money, economic impact and errors found if we did not have. This technology is known as (BIM) Building Information Modelling.
Now you can see that the 3D modelling has come in and you are now thinking… okay, now what is this? Well, let me tell you about 2D then you will understand how 3D modelling works and how far we have come in the construction industry.
So what is 2D modelling?

When construction was implemented using 2D drawings, 2D drawings were not always as reliable as they would have liked, often they would find errors and faults throughout the building and sometimes only once the structure was complete. This would then cost a lot more to fix, if they could fix it. Take the leaning tower of Pisa, imagine how this building would look if they had 3D modelling back then.

What is 3D modelling?
3D drawings are a 3 dimensional drawing that brings your design to life. With today’s technology with BIM and 3D drawings, sustainable construction has taken a big leap forward with regards to building, laying, environment and economic growth. 3D printing/drawing has helped in the construction and development of buildings allowing them to last longer as there are fewer faults in the construction phase. BIM is a program that gathers data and allows you to make a 3D model of your vision.
Sources:
About Tamika Mays
I started working at Leads 2 Business the 7th March this year. I have been working in the Leads to Quotes department where we deal with the contractors on a day to day basis. We help the contractors get the pricing they need for the contracts. The construction industry is an ever evolving industry and I love learning new things every day. Leads 2 Business is an amazing company to work for and is filled with amazing staff.
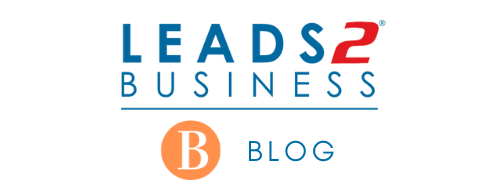
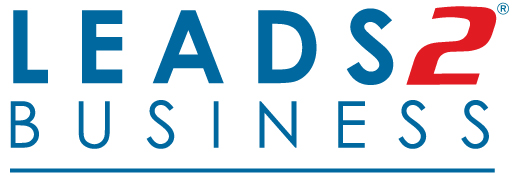

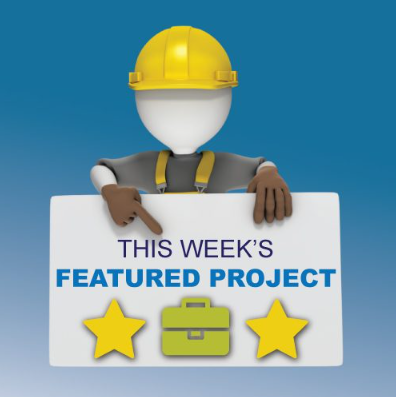

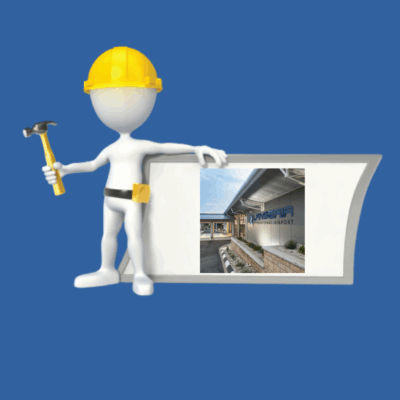


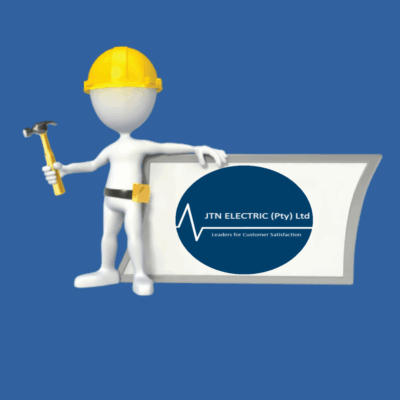
Lesley Frost
Very interesting concept.
Eldary Carpenter
Good morning Darrel
Thank you for your feedback. I’ve sent it to the writer of the blog.
Have a lovely day.
Kindest regards
Eldary Carpenter
Darrel de Bruin
Very well written enjoyed the read.
Eldary Carpenter
Good morning Darrel
Thank you for your feedback. I’ve sent it to the writer of the blog.
Have a lovely day.
Kindest regards
Eldary Carpenter